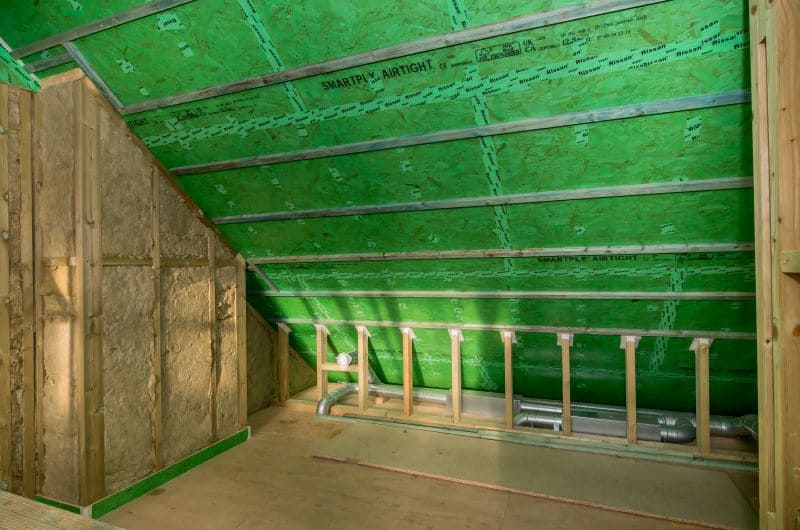As the global focus on sustainable living intensifies, passive house construction is emerging as a leading solution in the quest for energy-efficient homes. New build passive houses are meticulously designed and constructed to use minimal energy while maximizing comfort, durability, and environmental performance. These homes adhere to the Passive House Standard, a rigorous and internationally recognized benchmark for energy efficiency. But how exactly do they achieve such ultra-low energy use? Let’s explore the core principles and technologies that make passive houses the gold standard of green building.
- Airtight Construction
One of the foundational principles of passive house design is airtightness. In traditional homes, air leaks can account for significant energy loss, especially during extreme weather conditions. Passive houses, however, are sealed tightly to prevent unwanted air exchange with the outside.
During construction, all potential gaps, seams, and joints are carefully sealed using airtight membranes, tapes, and gaskets. The goal is to achieve a blower door test result of less than 0.6 air changes per hour (ACH) at 50 Pascals of pressure—far lower than the standards for conventional buildings. This airtight envelope helps reduce heating and cooling demands, keeping indoor temperatures stable without relying heavily on HVAC systems.
- Super-Insulation
New build passive house incorporates super-insulated building envelopes—walls, roofs, and floors—designed to dramatically reduce heat transfer. High-performance insulation materials such as rigid foam, mineral wool, or cellulose are used in much greater thickness than in conventional homes.
This insulation minimizes heat loss during winter and heat gain during summer. By keeping the interior temperature consistent, less energy is required to maintain a comfortable living environment, resulting in significantly lower energy bills.
- High-Performance Windows and Doors
Windows and doors are typically weak points in a building’s thermal envelope, but not in a passive house. Triple-glazed windows with insulated frames and low-emissivity (low-E) coatings are standard features. These windows provide excellent thermal insulation, reduce heat loss, and minimize unwanted solar gain.
Proper placement of windows is also crucial. South-facing windows allow passive solar heating during the winter, while shading devices or overhangs help reduce overheating during the summer months.
- Thermal Bridge-Free Construction
Thermal bridges occur when materials that conduct heat, such as metal or concrete, interrupt a building’s insulation, creating a path for heat to escape. In passive house construction, these are carefully eliminated or minimized through thoughtful design and detailing.
By using thermally broken components and continuous insulation, passive house builders ensure that energy is not lost through hidden structural weaknesses. This contributes to the overall energy efficiency and comfort of the home.
- Mechanical Ventilation with Heat Recovery (MVHR)
A passive house must be airtight, but that doesn’t mean it lacks fresh air. Instead of relying on natural ventilation, new build passive houses use mechanical ventilation systems with heat recovery (MVHR).
These systems continuously supply fresh, filtered air to living spaces while extracting stale air from kitchens, bathrooms, and utility rooms. Most importantly, MVHR units recover up to 90% of the heat from outgoing air and transfer it to incoming air. This ensures a constant supply of clean air without energy loss, enhancing both comfort and indoor air quality.
- Passive Solar Design
Another key element of ultra-low energy use in passive houses is passive solar design. This strategy involves harnessing the sun’s natural energy for heating and lighting. It begins with strategic orientation—placing the building so that it receives maximum sunlight during colder months.
Large, south-facing windows, thermal mass materials (like concrete floors or interior brick walls), and smart shading systems work together to absorb, store, and distribute solar energy throughout the home. This reduces the need for active heating and lighting, particularly in winter.
- Efficient Appliances
Passive houses often integrate energy-efficient appliances and lighting systems to reduce the overall energy load. In addition, many homeowners choose to install renewable energy sources, such as solar photovoltaic (PV) panels, to further offset energy use and achieve net-zero or even positive energy status.
While the Passive House Standard doesn’t require renewable energy, it complements the design beautifully. A well-built passive home consumes so little energy that a modest solar array can often meet or exceed its remaining energy needs.
- Quality Construction and Certification
To achieve ultra-low energy use, the quality of construction in a passive house must be exceptionally high. Builders and contractors must be well-trained in passive house techniques, and every phase of the project requires attention to detail—from the framing to the finishing.
Certification by the Passive House Institute (PHI) or Passive House Institute US (PHIUS) ensures that the home meets strict performance criteria. This includes modeling the energy use with specialized software and conducting on-site testing, like the blower door test, to verify airtightness.
Conclusion: A Smarter, Greener Way to Build
New build passive houses represent the future of residential construction. Through airtight design, superior insulation, advanced ventilation, and passive solar techniques, they achieve extraordinary levels of energy efficiency and comfort. While the initial construction costs may be slightly higher than traditional builds, the long-term savings in energy, coupled with environmental benefits and improved indoor air quality, make passive houses a smart and sustainable investment.
As climate change and energy concerns continue to grow, building a new passive house isn’t just an eco-friendly choice—it’s a forward-thinking lifestyle decision that pays dividends for decades to come.
