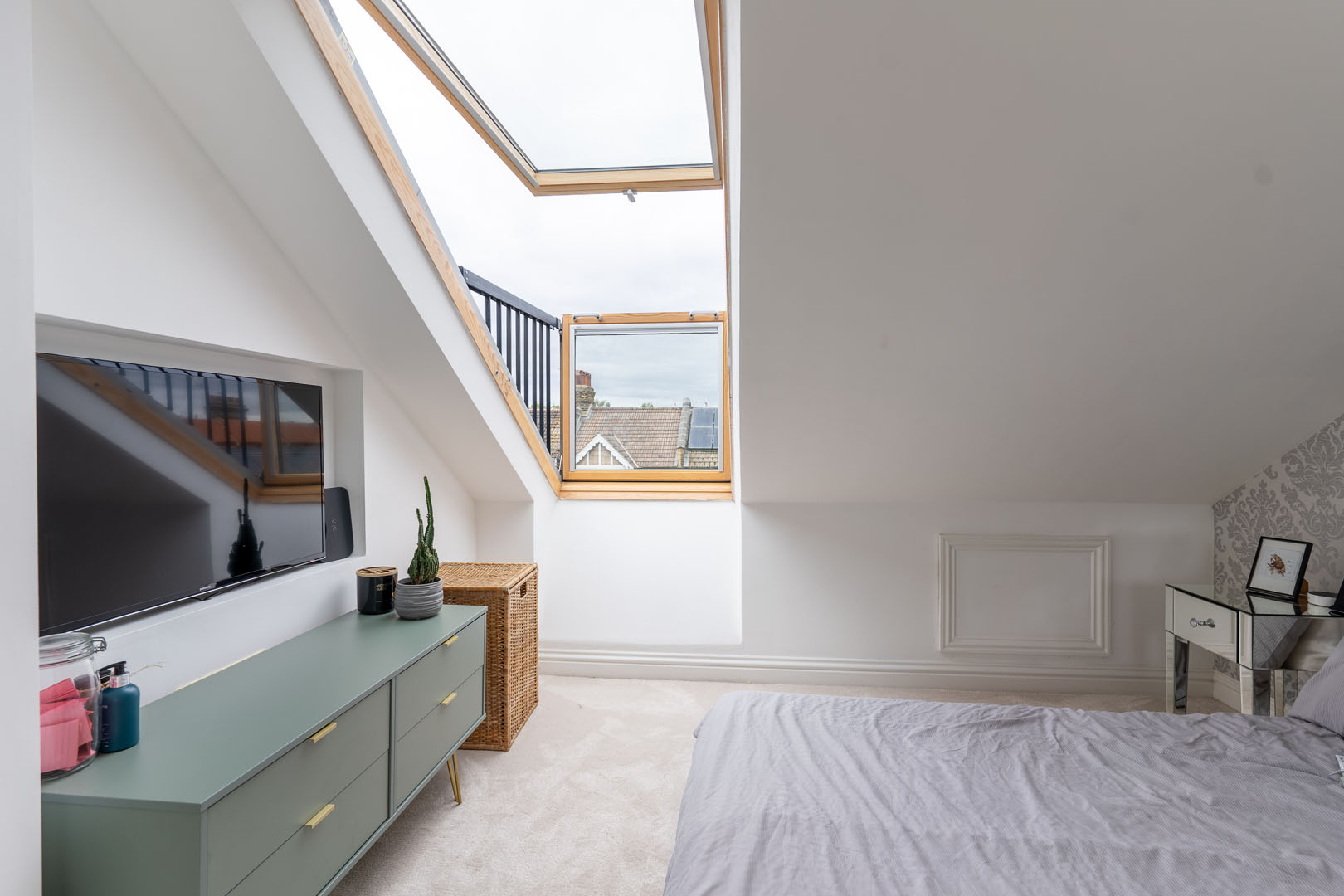Converting a single home into multiple flats can be an excellent way to maximise your property’s potential, whether for rental income or multi-family living. However, it’s a complex project that requires careful planning, design, and execution. In this blog, we’ll walk through the key steps involved in transforming your home into a multi-unit property, covering everything from planning permissions to the construction phase.
1. Assessing the Feasibility of a Flat Conversion
Before starting any flat conversion project, it’s essential to assess whether your property is suitable for conversion. Factors like the size of the home, its layout, and local building regulations all play a role. You’ll need to ensure that the property has enough space to create separate living units, each with its own kitchen, bathroom, and living area.
Key Considerations:
- Space and Layout: Consider the floor plan of your home and whether it can be divided into functional living spaces.
- Utilities: Each unit will need independent access to utilities such as electricity, water, and heating. Evaluate the feasibility of installing separate metres and services.
- Accessibility: Ensure that each flat will have its own private entrance, whether through existing doors or the addition of new ones.
2. Obtaining Planning Permissions
One of the most crucial steps in the flat conversion process is securing the necessary planning permissions. In the UK, converting a single home into multiple flats usually requires full planning permission from your local council. This ensures that the project complies with local building codes and regulations.
Key Steps in the Planning Process:
- Pre-Application Advice: It’s often helpful to seek pre-application advice from your local planning authority. They can provide guidance on whether your proposal is likely to be approved and any adjustments needed to meet regulations.
- Submitting a Planning Application: Once you’ve developed your plans, you’ll need to submit a formal planning application. This will include detailed drawings and specifications of the proposed conversion.
- Building Regulations Approval: In addition to planning permission, you’ll need to ensure that the project meets building regulations. These rules cover everything from fire safety to insulation and ventilation, ensuring that each flat is safe and comfortable for occupants.
3. Designing the Flats
Designing a flat conversion is both a creative and technical process. The goal is to create self-contained, comfortable living spaces that meet legal requirements while maximising the available space. This may involve dividing rooms, adding new walls, or even extending the property.
Design Considerations:
- Maximising Natural Light: Ensure that each unit receives adequate natural light by positioning windows strategically.
- Soundproofing: Flats in the same building must have effective soundproofing to ensure privacy and comfort for all occupants.
- Fire Safety: You’ll need to install fire-rated doors, smoke alarms, and fire escapes that comply with building regulations. In multi-story buildings, fire safety measures are particularly stringent.
- Efficient Use of Space: Consider how to best utilise space in smaller units, such as integrating open-plan kitchens and living areas to create a more spacious feel.
4. Execution: The Construction Phase
Once you’ve secured the necessary permissions and finalised the design, it’s time to move into the construction phase. This stage involves transforming your home according to the approved plans and designs.
Key Aspects of the Construction Process:
- Demolition and Structural Changes: If your flat conversion requires significant structural changes, such as removing walls or adding extensions, this will be the first step. It’s important to work with experienced builders who can carry out these changes safely and efficiently.
- Installation of Utilities: Each flat will require independent heating, plumbing, and electrical systems. Installing separate utility metres for each unit ensures that each tenant can manage their own bills.
- Finishing Touches: Once the structural work is complete, the finishing touches can begin. This includes installing kitchens, bathrooms, flooring, and other fixtures that will make the flats functional and appealing to potential tenants.
5. Legal and Financial Considerations
Flat conversions come with a range of legal and financial considerations, from tax implications to lease agreements.
Legal Considerations:
- Leasehold vs. Freehold: Depending on how you plan to manage the property, you’ll need to decide whether to sell the flats on a leasehold basis or retain freehold ownership and rent them out.
- Tenancy Agreements: If you plan to rent the flats, you’ll need to draft tenancy agreements that outline the terms and conditions for tenants.
- Insurance: Ensure that your insurance covers the new configuration of the property, including building, contents, and landlord insurance.
Financial Considerations:
- Cost of Conversion: Flat conversions can be costly, depending on the complexity of the project. Budget for structural work, interior design, and legal fees.
- Rental Income: If you’re converting the property for rental purposes, calculate the expected rental income to determine whether the project will provide a good return on investment.
- Council Tax: In many cases, each flat will be assessed separately for council tax, which may increase overall costs.
Conclusion
Converting a home into multiple flats can be a rewarding project, offering increased rental income or the opportunity to create multi-family living spaces. However, the process involves a number of important steps, from securing planning permissions to designing functional living units. By partnering with an experienced construction company like Raynes Construction, you can ensure that your flat conversion is completed smoothly, on time, and within budget, giving you peace of mind and confidence in the final result. Get in touch with us today.
