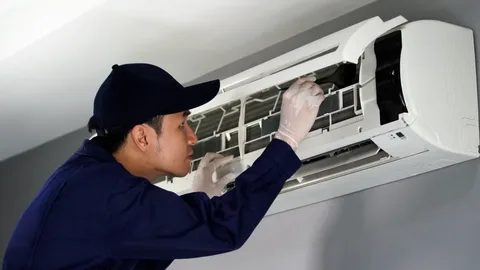Ducts are the tubes that carry warm or cool air around a building. If these tubes are too small, too big, or go the wrong way, air can get stuck, energy is wasted, rooms won’t stay the right temperature, and your bills go up. The heating and cooling machine then works harder, which can wear it out faster. Good ductwork lets air flow smoothly, uses less energy, and lasts longer. Whether it’s your home or business, planning your ducts early saves money and problems later. This is especially important for an HVAC system installation New Orleans LA.
Key Factors in Ductwork Design
Accurate Sizing and Load Calculations – Ducts should be the right size to move air properly without wasting energy.
Efficient Layout and Routing – Ducts should take the shortest, straightest path to move air easily.
Material Selection and Construction Quality – Strong and good-quality materials help the system last longer and work better.
Sealing and Insulation Integrity – Sealing and covering ducts well keeps air from leaking and saves energy.
Zoning and Air Balance Considerations – Air should be shared fairly between rooms so every area feels comfortable.
Accurate Sizing and Load Calculations
Getting the right duct size is very important for heating and cooling systems. To do this, we need to look at things like the size of the building, how well it’s insulated, how many people use the space, the number of windows, the ceiling height, and the local weather. These details help us figure out how much air (in cubic feet per minute, or CFM) needs to move through the ducts. If the ducts are too small, air can’t flow properly. This makes the system work harder, use more energy, and wear out faster.
Efficient Layout and Routing
The way ducts are placed through ceilings, walls, attics, and crawlspaces is very important for how easy they are to install and how well the HVAC system works. A good duct layout avoids sharp turns, long runs, and unnecessary changes in direction, which can slow down airflow, make noise, and use more energy. If the duct path is not planned well—especially in tight or hard-to-reach spaces—workers may have to make changes during installation. This can take more time, cost more money, and make the system work less effectively.
Material Selection and Construction Quality
Duct systems carry air and can be made from different materials like steel, aluminum, flexible tubes, or fiberboard. Each type has good and bad points. Metal ducts are strong and smooth inside, so air flows easily, but they need careful cutting and sealing. Flexible ducts are easy to put in and bend around things, but they can droop or get crushed if not held up properly. Fiberboard ducts cost less and help keep air hot or cold, but they don’t last long in wet places.
Sealing and Insulation Integrity
Even if a duct system is designed well, it won’t work right if the joints and seams aren’t sealed properly or if there isn’t enough insulation. Air can leak out—up to 30%—into places like attics, basements, or crawlspaces. This makes the heating or cooling system work harder, uses more energy, and raises the electric bill. To stop air from leaking, workers use special tape, glue (called sealant), or spray to seal every part where two ducts connect. Also, ducts that go through areas without heat or cooling need to be covered with insulation.
The Role of Proper Ductwork in HVAC Efficiency
Ductwork plays a crucial role in how well an HVAC system performs. If ducts are too small, oversized, or poorly routed, airflow becomes restricted, forcing the system to work harder and driving up energy costs. Professionally designed ducts that are sealed and insulated maintain balanced airflow, prevent energy loss, and keep each room at the desired temperature. For homeowners and businesses in New Orleans, focusing on both the system and the ductwork ensures comfort, efficiency, and long-term value.
Zoning and Air Balance Considerations
Up-to-date HVAC systems frequently use zoning to make homes or buildings more comfortable and save energy. Zoning means dividing the space into diverse areas, each with its own thermostat and motorized dampers to control the temperature. To work well, the air ducts must be designed to switch large amounts of air in each zone. Distinct parts like bypass dampers or relief ducts help manage air pressure. Fixing zoning systems requires careful placement of sensors, wires, and dampers, which makes the setup more thorough.
Conclusion:
To sum up, by concentrating on five important things—correct sizing, smart layout, good resources, tight sealing and insulation, and cautious zoning—HVAC workers can make the installation easier, understand how air flows, and save energy. When the ducts are the correct size, air moves equally, and the system doesn’t get overworked. A smart layout aids air to move better and more softly. Using strong, good-quality resources creates a system that lasts longer and needs fewer repairs. Sealing and insulation prevent air from leaking and help rooms stay at the correct temperature. Zoning means controlling temperatures in different rooms, so everybody stays more comfortable.
